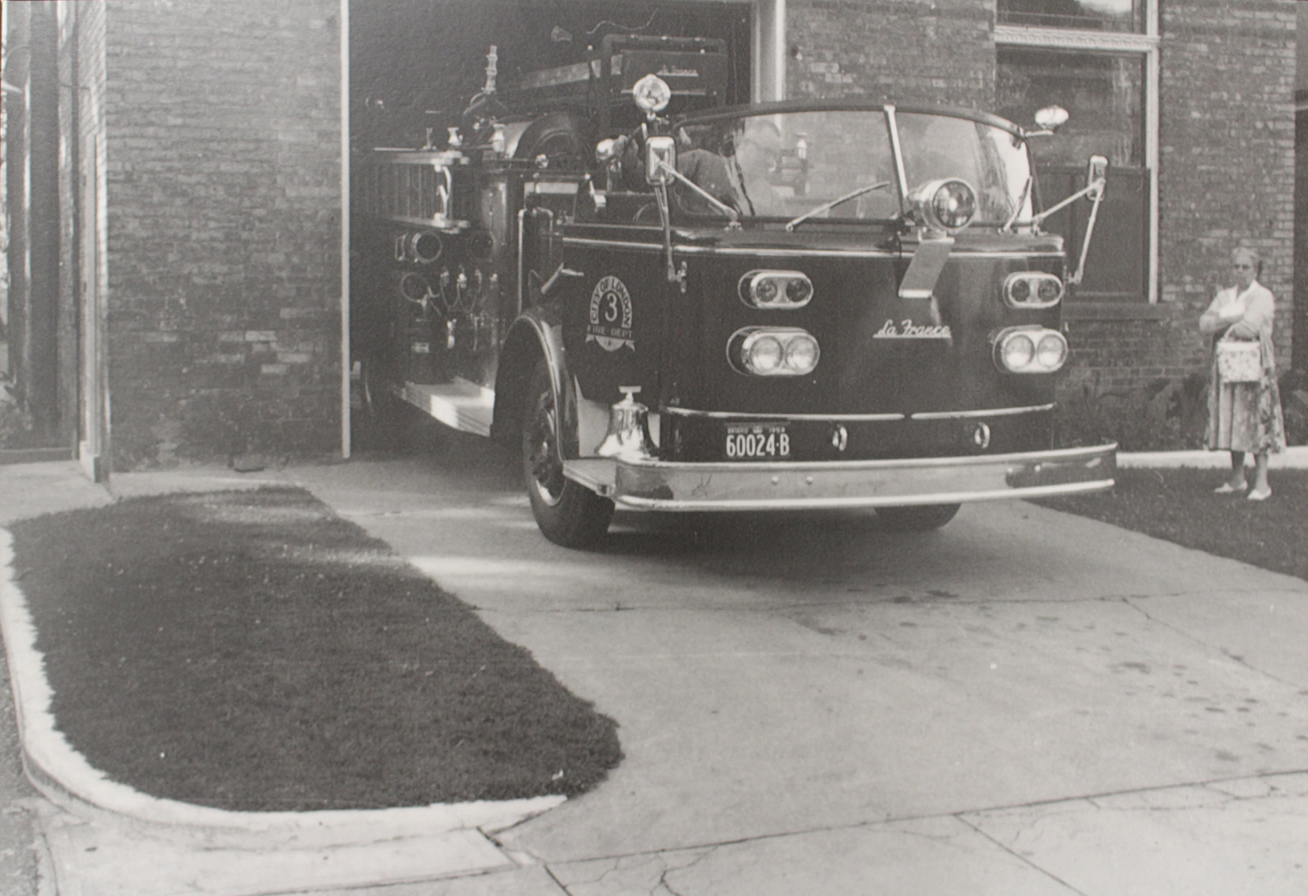NUTTER, Arthur Edward (1874-1967) practised in London, Ontario from 1907 where he later served as City Architect for London from 1908 to 1912. Nutter was born in the village of Delph, in the Borough of Oldham, Manchester, West Yorkshire on 9 September 1874 and was educated in London, England. His formal architectural training began in 1892 when he became an apprentice to Charles R. Ashbee (1863-1942), a talented designer and master of the Arts & Crafts style in London. Nutter later traveled throughout Europe in 1895-96, then worked for Frederick G. Hughes of Hampton-on-Thames, and obtained a posting with an architect in Plymouth, and with T. Myddleton Shallcross, Architect in Liverpool. He was elected as an Associate of the Liverpool Architectural Society in 1901, and it was there that he was said to have designed the Liverpool Artillery Volunteer Headquarters.
He emigrated to Canada in 1907 and settled in London, Ontario and the following year he was selected by City Council to serve in the new post of City Architect and Deputy Inspector of Buildings, overseeing the design and construction of schools, hospitals, and fire halls, but he was dismissed from this position in 1912 when City Council abolished the post of City Architect (Free Press [London], 30 March 1912, 24; 13 April 1912, 24). Undeterred, Nutter opened his own professional office in London, and continued to live and work as an architect there until after WW1.
Nutter left Canada in 1925 and moved to Palm Beach, Florida where he continued to practise as an architect until 1928 when his business was destroyed in a hurricane. He then moved to Houston, Texas and maintained an office there until after 1950. Nutter died in Houston on 13 January 1967 (obituary El Paso Times, 14 Jan. 1967, 3). At the time of his death he was said to be “the oldest member of the Houston Chapter of the American Institute of Architects” (biog. and port. C.R., xxiv, 23 Feb. 1910, 44; biog. London and Its Men of Affairs, 1915, 42; biog. and port. Free Press [London], 22 June 1960, 45; biog. Free Press [London], 3 Oct. 1970, p. 8M; inf. Charles Addington, London). The D.B. Weldon Library at the Univ. of Western Ontario holds a small collection of drawings by Nutter for several projects in London, as well as his architectural sketch book dated 1895 containing free-hand pencil drawings for various locations in England (Weldon Library, Moore Collection, Acc. 1342)
Works in London as City Architect
Works in London as City Architect
LORNE AVENUE PUBLIC SCHOOL, major addition, 1908 (C.R., xix, 19 Feb. 1908, 16)
ISOLATION HOSPITAL, 1908-09 (C.R., xix, 19 Feb. 1908, 16; 20 May 1908, 34; Free Press [London], 4 Feb. 1908, 2 & 3; revised design, 1908, Free Press [London], 2 April 1908, 12; 15 April 1908, 2, illus.)
VICTORIA HOSPITAL, Laundry Building, 1908 (C.R., xxii, 5 Aug. 1908, 23, t.c.)
FIRE HALL NO. 4, Colborne Street, 1908-09 (Free Press [London], 17 May 1909, 1; blueprint drawings at OA, Toronto, William Blackwell Coll.)
FIRE HALL No. 5, Adelaide Street, 1909-10 (list of works in biography of Nutter, in C.R., xxiv, 23 Feb. 1910, 44; blueprint drawings at OA, Toronto, William Blackwell Coll.)
ALEXANDRA PUBLIC SCHOOL, King Street at Colborne Street, 1910-12 (Board of Education for City of London, Annual Report, 1911, 24-6, illus.; Free Press [London], 8 Oct. 1910, 13, t.c.; 17 Nov. 1910, 1, illus.; 15 May 1912, 1, illus. & descrip.; dwgs. in Nutter Coll., U.W.O., Item X 1342)
MIDDLESEX COUNTY COURT HOUSE, Dundas Street at Ridout Street, major addition, 1911 (C.R., xxv, 18 Jan. 1911, 34; 24 May 1911, 60; N. Tausky & L. DiStefano, Victorian Architecture in London & Southwestern Ontario, 1986, 51, illus.)
Works in London and elsewhere
Works in London and elsewhere
NORTH DORCHESTER, ONT., public school, on the Town Line, north of Belmont, Section 19, 1913 (Free Press [London], 26 Feb. 1913, 11)
WILLIAM STREET, at Oxford Street, residence for W.W. Gammage, 1913 (specifications in Nutter Coll., U.W.O., Box 5526)
MASONVILLE, ONT., residence for Mr. Geary, 1914 (dwgs. U.W.O., Nutter Coll., Item X 1342)
TALBOT STREET, residence for Allan E. McLean, 1915 (dwgs. U.W.O., Nutter Coll., Item X 1342)
(with McBride & Gilbert) LORD ROBERTS PUBLIC SCHOOL, Princess Avenue at Maitland Street, 1915 (Const., xi, July 1918, 227 (ff.), illus.; dwgs. U.W.O., Nutter Coll., X 1342)
H.B. BEAL TECHNICAL & COMMERCIAL HIGH SCHOOL, Dundas Street at William Street, 1916 (Const., xi, Nov. 1918, 339 (ff.); dwgs. in the possession of Tillman-Ruth Architects, London)
PEERLESS HOSIERY LTD., Adelaide Street, major addition to factory, 1918 (Financial Post [Toronto], 6 April 1918, 15)
MARLEY PLACE, residence for Edwin T. White, c. 1918 (dwgs. at U.W.O., Nutter Collection, Acc. X 1342)
FORWARD AVENUE, residence for Thomas R. Munro, c. 1918 (dwgs. at U.W.O., Nutter Coll., Acc. X 1342
Works in Houston, Texas
Works in Houston, Texas
MASON PARK CLUB HOUSE, South 75th Street at Tipps Street, c. 1928 (inf. Stephen Fox, Houston)
MacGREGOR PARK CLUB HOUSE, South MacGregor Way at MacGregor Loop Drive, 1931 (Cite Magazine [Houston], Winter 1987, p. 22, Item 70)
HERMANN PARK GOLF CLUB HOUSE, Hermann Park Drive, 1933 (inf. Hermann Park Conservancy, Houston)
COMPETITIONS
COMPETITIONS
LONDON, ONT., City Hall, 1923. Nutter was one of several Ontario architects who submitted drawings for this large civic building. He received Third Premium for his design (Const., xvi, Oct. 1923, 374; Nov. 1923, 402-03, illus. & descrip.). The winner was Walter S. Pavey.

